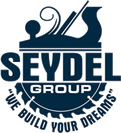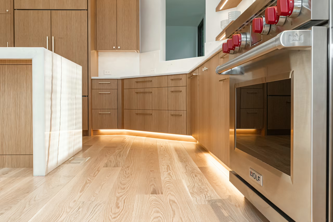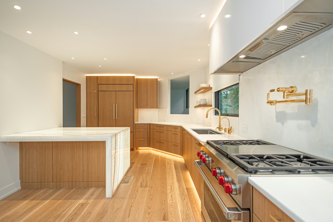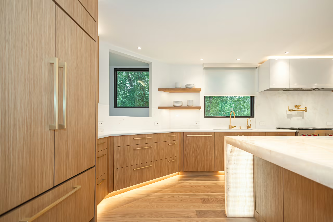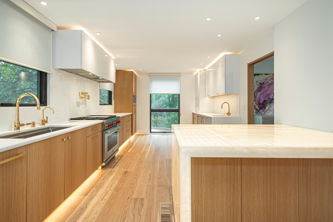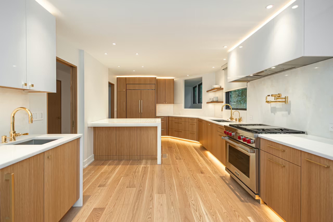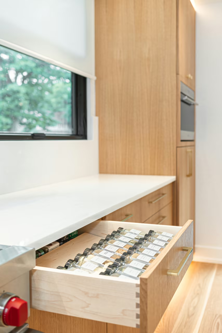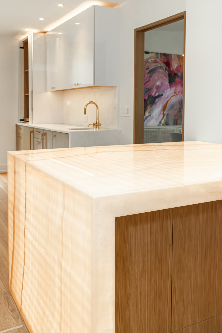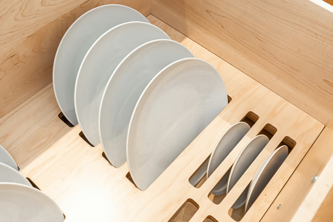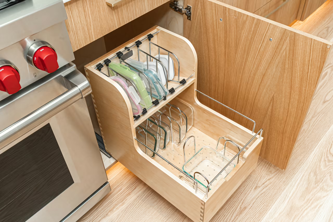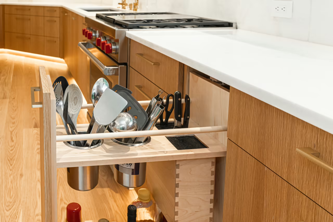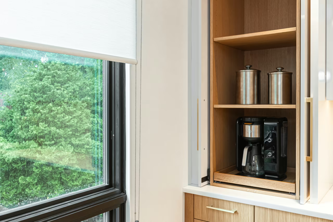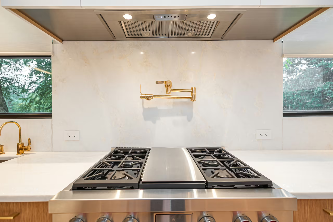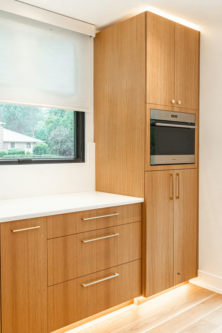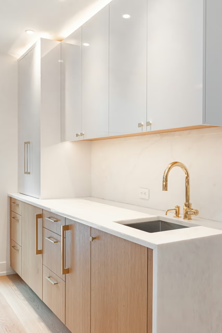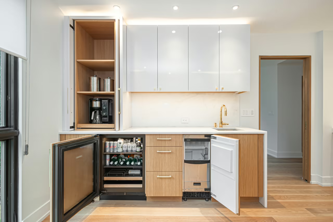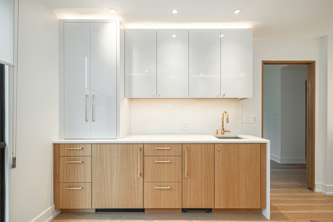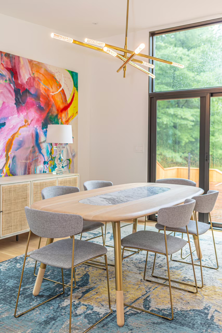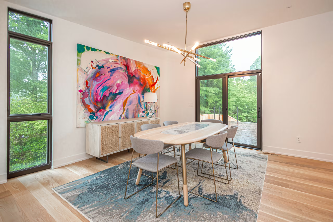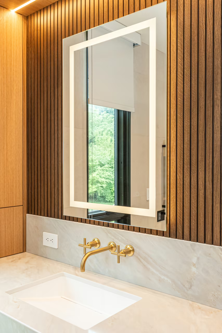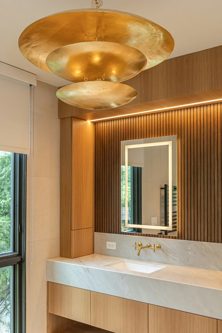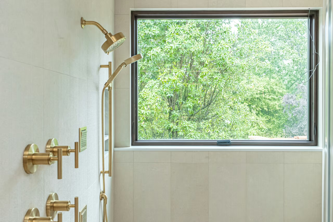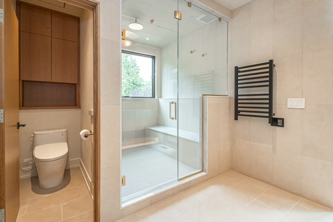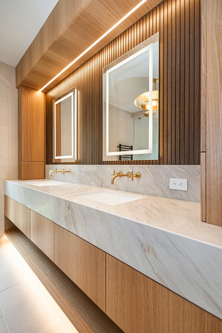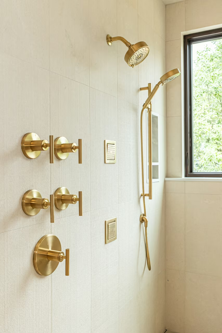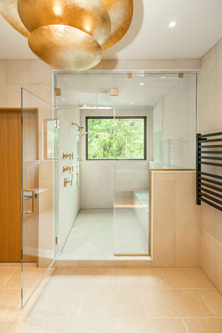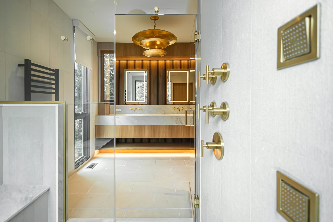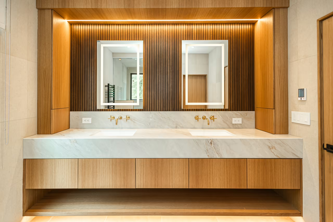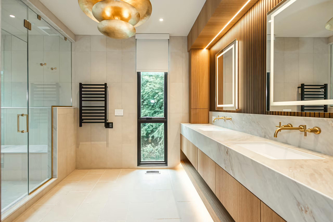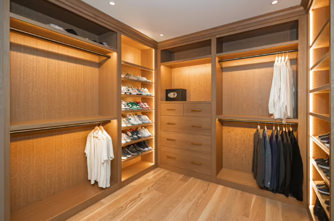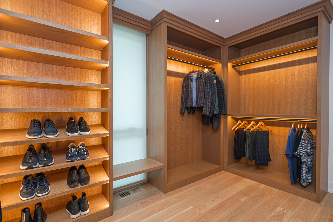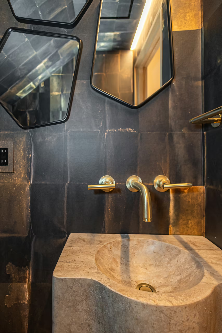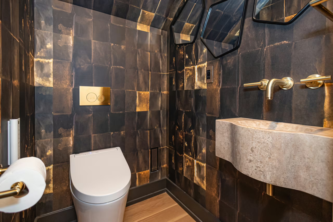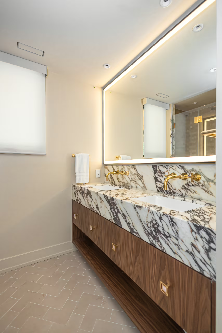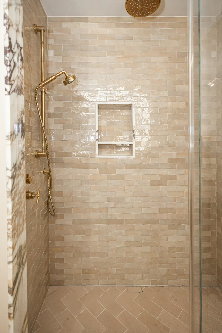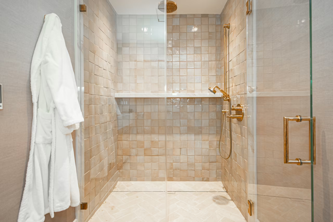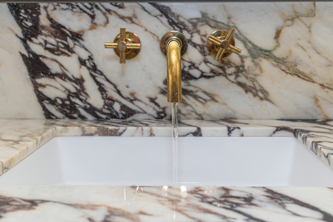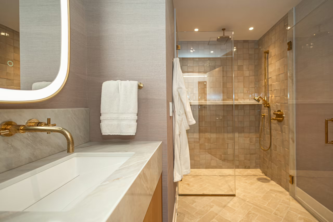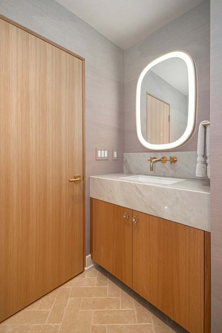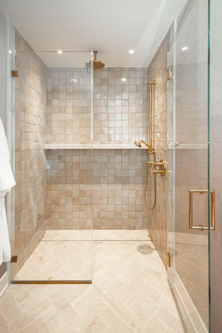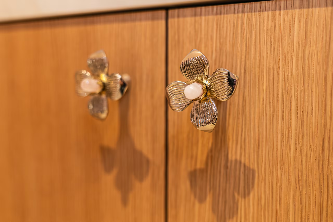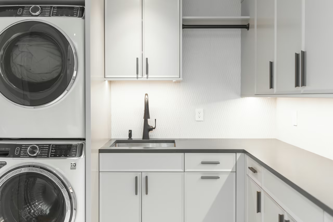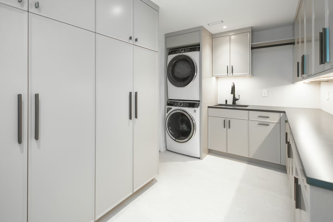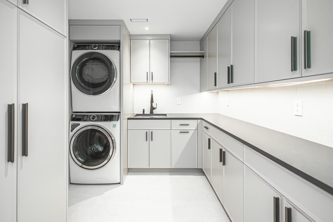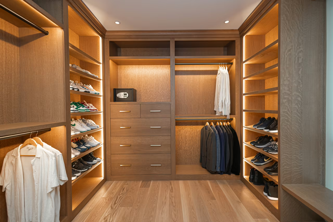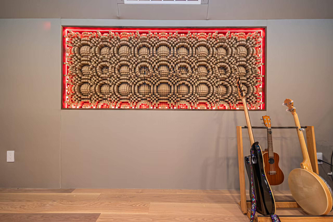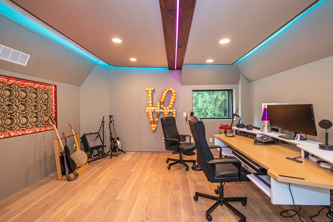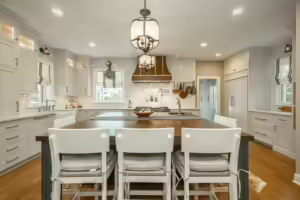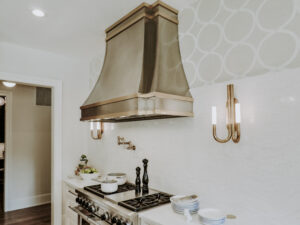Location: Meadowbrook, PA
Renovation style: Modern
Photographer: Kevin Crawford Imagery
Bathroom features include:
- Heated floors, shower floor, shower walls, shower bench, heated towel bar, bidet toilet
- LED lighting above and below the vanity as well as in shower niche all that can be set to specific scenes
- Dual lit vanity mirrors that can be set according to function
- Zia tumbled limestone floors and Thala Beige limestone clad walls
- Kohler body sprays
- Floor to ceiling shower glass
- Oversized window inside of the shower
Our client’s vision for his remodel was to create a welcoming home for him and his girls to host family get togethers and do what they enjoy most, write and record music. With a previous space that was dated, lacking storage and functionality, our team guided the homeowner through every step of the process.
Guiding the Vision
Aesthetic direction came from the Edition Hotel in Los Angeles, which our client frequented while visiting his daughter in college. He wanted to capture the organic quiet luxury, connection to the outdoors and peace he experienced each time he stayed there. Texture, simplicity, and most importantly, ambient lighting were the goals. Together, we were able to bring his wishes of a tonal, relaxing home to life. As for lighting, the whole home is illuminated with RGBW lighting reaching no brighter than 2700 kelvin, reminiscent of Miami street lights.
The Master Bathroom Redefined
We began by relocating his bathroom from the front of the house, with a view of the street, to a corner on the back side where we could capture views of the entire sunrise over his beautiful gardens through an oversized window. We wrapped the ceiling drop in rift sawn oak, added two tall cabinets flanking the ends of the vanity, and created a beautiful backdrop for the mirrors with a reeded walnut panel stained slightly darker to add depth and drama. The lines of the panel are referenced again in the vertical lines of the limestone tile cladding the walls and shower ceiling as well as in the sleek MTI sinks and Ebbe linear drain.
Designing Storage Solutions
Storage plans included replacing existing closets located in the kitchen with a wet bar area that included extra cabinetry and transforming what was once an all purpose room used for storage, laundry and the home of the HVAC system, into a beautiful laundry room.
A Successful Path to Competition
With just 5 months to completely renovate a kitchen, 3 bathrooms, 2 powder rooms, and 4 bedrooms, the utmost collaboration between design and build was needed. Our designers and project manager worked tirelessly to keep this project on track, ultimately exceeding expectations.
When seeing the completed project for the first time, our client said, “It’s better than the Edition”. We couldn’t have asked for anything better than that.
Read our blog to see what design features we expect to trend in 2025.
