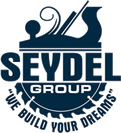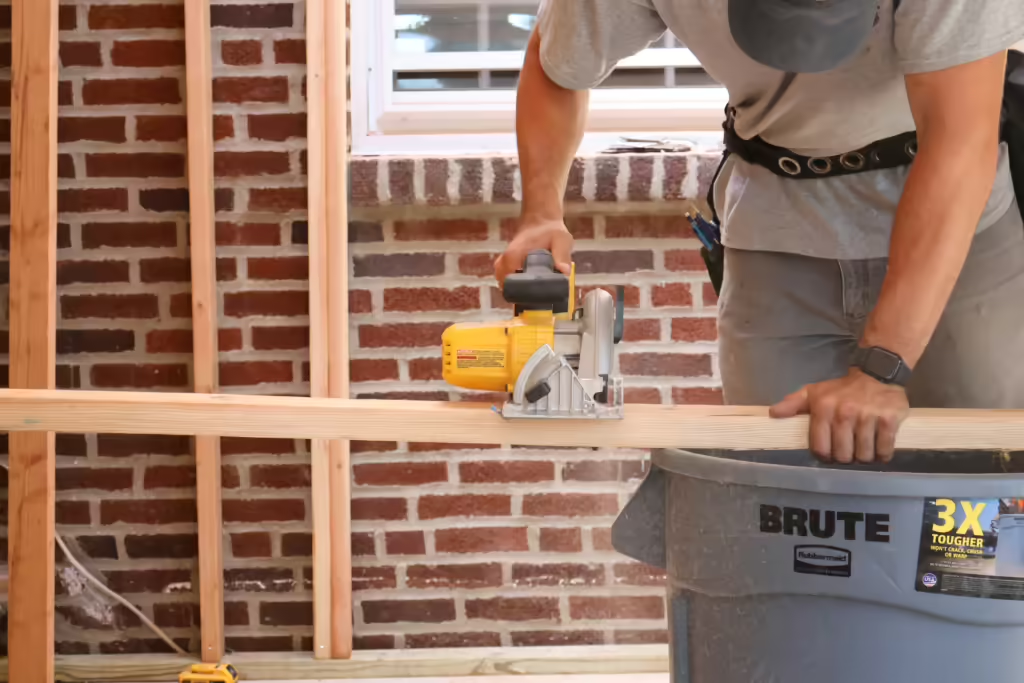2. Design Service
Seydel Group provides you with full Design-Build services. Design-Build is the process in which we manage everything from your original conception to the finished product. Our architect and designers will guide you through the different decisions that go into your final project. From kitchen and bath design to choosing wall paint color, our staff is ready to ease any apprehension you may have about making the “wrong” selections. Our staff works with you to create a cohesive design while collaborating with our estimators and technical specialists to ensure the design is buildable and engineered in a cost effective manner. We do not require our clients retain us for design, but we do believe having everything under “one roof” results in a better, less stressful process.
3. Pre-Construction
This phase begins by meeting with the architect. The architect will provide a house survey along with preliminary floor plans and elevations. Once the general design and elevations are created, you will be sent a questionnaire. This will give us a feel for the types of finishes you are looking for. We will use all of this survey to create an initial design aesthetic for your project. You will meet with our design team to review, modify and approve the initial design ideas. When this is completed, we will create a schematic estimate based on the information we have agreed upon. If the schematic cost aligns with your budget, we will move forward with the completion of design and construction drawings. This completed design will be for the scope of the project including the selection items used in the project. Where it is impractical to make selections prior to the contract being finalized, we will include allowance items.
5. Construction
Prior to the start of construction, a project manager will be assigned to work with you on a daily basis. An introductory “hand off” meeting will take place prior to demolition to ensure you have a chance to meet your project manager in person. Once construction commences, it is our goal to keep the project moving as efficiently as possible. It is important to note that some phases of construction may seem to have more tangible progress than others; for example, it is often hard to see progress during the mechanical phase of the project, but very easy to spot it the day drywall is hung. Renovation construction has many variables, and in the unforeseen we do our best to plan, adjust, and adapt while seeking to move the project towards completion and keep you informed along the way.
At the beginning of construction, most/all of your selections should be made. This will help move your project along and stay on schedule. In your proposal there will be a line item budget for allowances (a budgetary tool that will allot a monetary value to an item not yet selected). You are welcome to spend more on these items, but there will be an extra charge for what is not included in your proposal. Any changes made to the original proposal will be put into our cloud based construction management software. A change order will be made and sent digitally to you through this software. Any change orders will require your approval.
*Please note any changes made to the work will impact the time schedule for your project.



