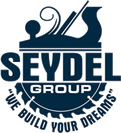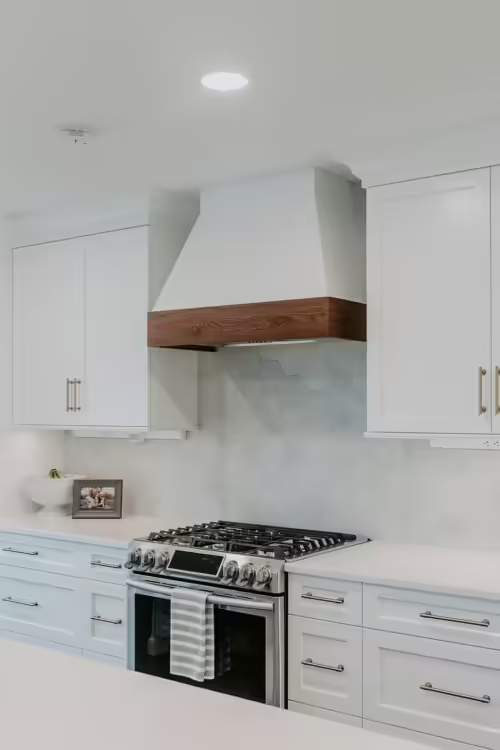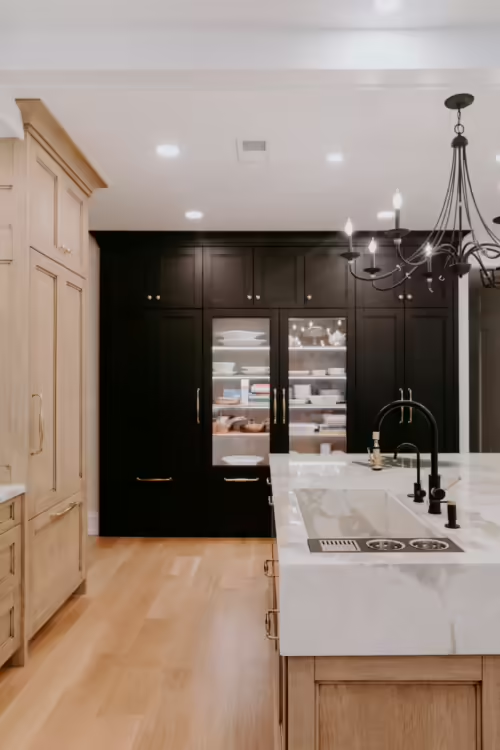Functional Layouts & Space Planning
One of the most important decisions you’ll make during your Main Line, PA. kitchen remodel is how to best utilize the space you have available. We’ll begin by taking detailed measurements and assessing how you currently use your kitchen.
Does the layout allow multiple people to cook together comfortably? Are appliances easily accessible? Is there adequate storage and countertop space for meal prep? By thoughtfully evaluating your existing layout, we can identify any pain points and rework the space to maximize efficiency.
Some popular layout options we recommend exploring include:
- Island for extra seating and prep space
- Peninsular layout to differentiate cooking zone
- U-Shaped design for accessible workflow
- L-Shaped layout to define the kitchen area
No matter what constraints your Main Line home may have, our team can find creative solutions to make the most of your square footage and cooking habits. We’ll provide 3D renderings of proposed layouts so you can fully visualize the possibilities before breaking ground.



