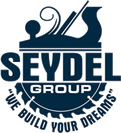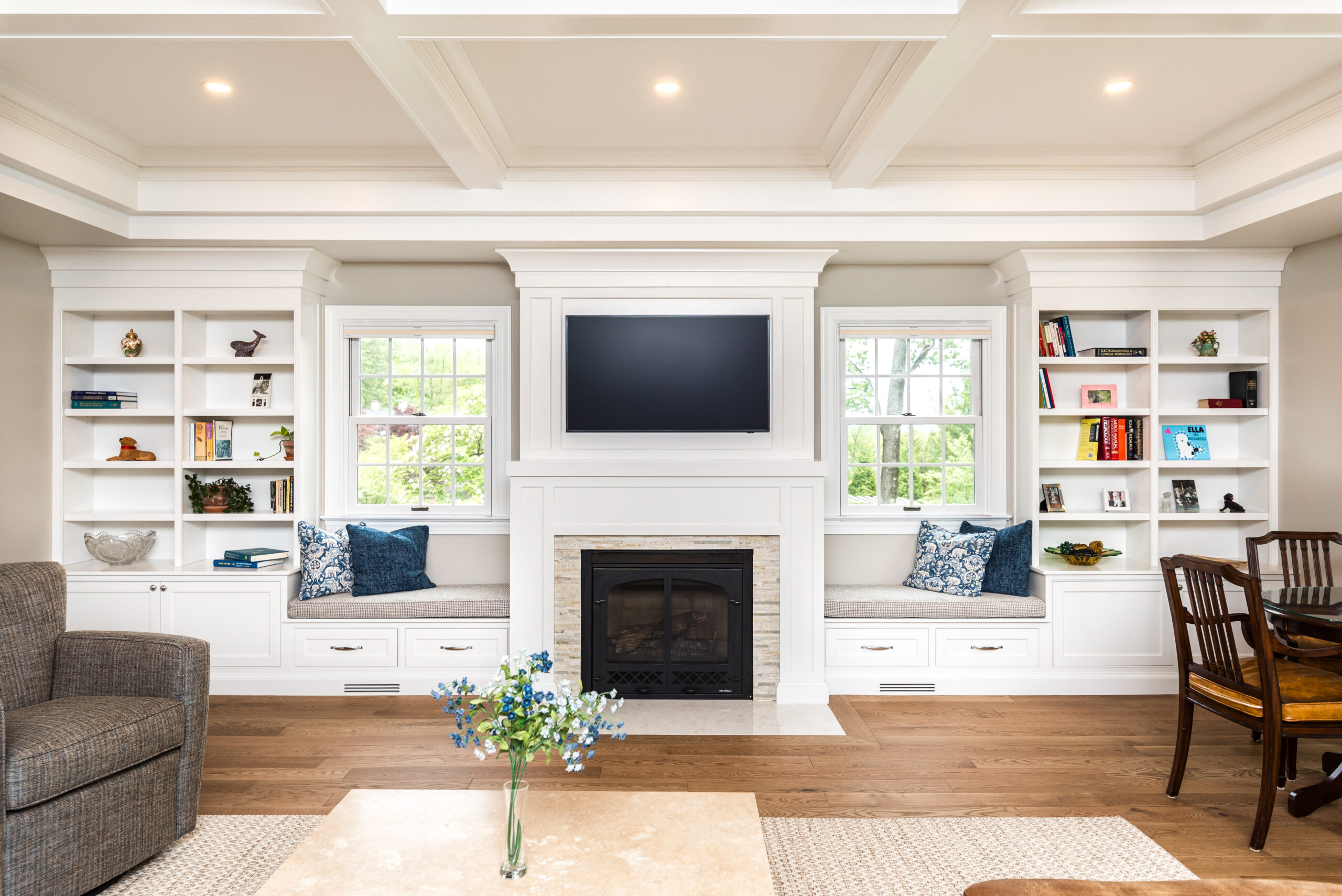A Design-build contractor differs from your typical contractor in the way that we provide both in-house design services in conjunction with our construction team under one roof. This process can be used for anything from a bathroom remodel to a whole house renovation.
While we don’t have an in-house architect, we have a suggested partner that our team has worked with for many years. If you’d rather use an architect you are already familiar with, that’s fine, too! Design-build aims to ensure that a home remodeling project in Doylestown, PA, runs smoothly without delays and is completed within budget. Let’s explore the process and some of the benefits in more detail.
Project Inception and Initial Consultation
Once you’ve connected with us on your home remodeling project, we have an initial phone conversation to gather some information about your desires and set up a time to meet with you in person to see the conditions of the site and home. During an in-person meeting, this is a time to have a deeper conversation about expectations, design preferences, and available budget.
You will share your parameters and goals while we explain the details of our design and construction process. We’ll also discuss whether the project is realistically achievable regarding site restrictions and finances.
A good fit between contractor and homeowner is important, and open communication is vital to success. Initial consultation allows both parties to get to know one another.
Planning and Design
After the initial meeting, the homeowner will begin working with the design team. The architect will take measurements, review zoning restrictions (if the house’s footprint is to increase), and start preparing design drawings for discussion and mutual decision-making.
Once the preliminary design is approved, our team will discuss finishes, appliances, fixtures, and other details available for your particular budget with you. Working closely with the design team will lead to the approval of a final design.
Budget Finalization
After the initial design process, our estimators finalize the construction budget for your home renovation in Richboro, PA. This is achieved by getting numbers from subcontractors and suppliers. With a firm budget, tweaks can be made to the design to adjust the number up or down.
Construction Documents and Permits
Now that the design and construction budget are agreed upon, our team can prepare construction documents that will be used to file permits and for actual construction. These are more detailed architectural and engineering drawings generally required by many municipalities. At this point, a Contract for Construction is generated and signed by both parties, and a payment schedule is agreed upon. The assigned project manager (PM) will file for permits with the local building department, and then we wait.
At this juncture in the process, the PM is your point of daily communication for all aspects of the job. This eliminates your need to coordinate with trades, suppliers, and building inspectors. We use project management software, CoConstruct, so all documentation and communication can be found in one place.
Construction Phase
When permits are finally approved, your assigned PM will handle scheduling, managing subcontractors, ordering materials, and calling for required inspections. You won’t have to deal directly with electricians, plumbers, and HVAC subcontractors! Any changes that need to be made will be processed through a digital change order that you must approve both in scope and cost.
While your PM handles the build portion of your project, your designer will work directly with all trades to confirm details and with suppliers to ensure that every last drawer handle is accounted for and delivered on time. Throughout construction, the designer will conduct three site visits: after framing, electrical rough-in, and cabinetry installation to double-check any final details.
When construction is complete, the home is left in clean condition, and a certificate of occupancy is applied for, if required. All labor and product warranties are released before final payment.
Contact Us for Your Next Home Remodeling Project
Working with a design-build contractor offers many benefits, including better communication, cost efficiency, and timely completion. When you are considering renovating your home, no matter the size, call Seydel Group or fill out our online form. We will be happy to discuss our design-build process to see if it makes sense for your project.

